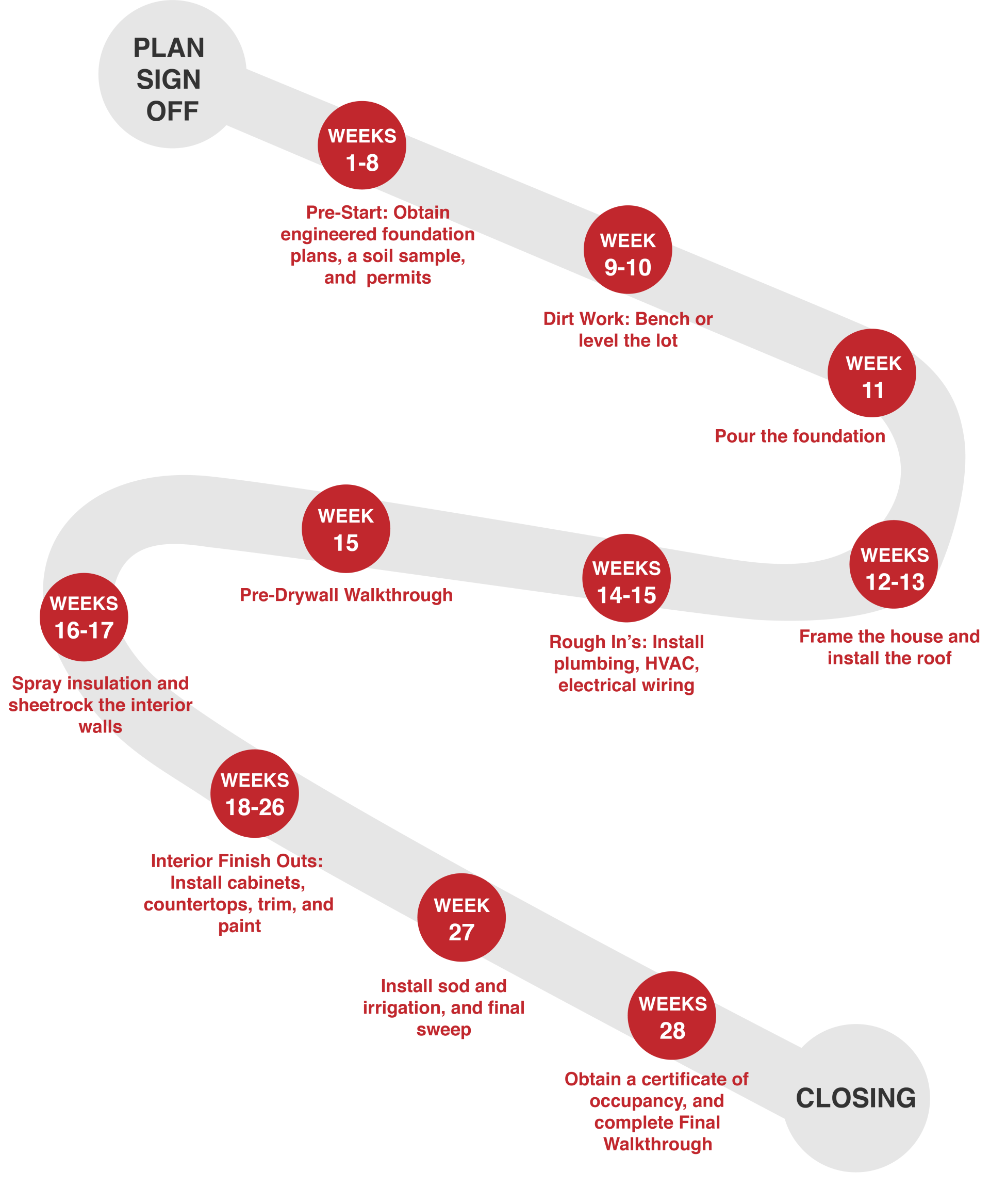Construction Timeline
During the initial building process, permitting is the top priority.
After selection of the perfect site, the client will begin meetings with an architect for preliminary design kick-off. We will develop a preliminary budget based on the architectural and civil engineering plans, which will be massaged and eventually finalized along with the final home design.
Once your plans have been completed, we will assist with the permitting submittal to the proper municipalities.
Construction Start
Demolition of an existing home if applicable, followed by excavation.
Your foundation will be poured, the house will be framed, doors and windows will be installed, and all of the HVAC/Plumbing/Electrical will be roughed in. Your selected exterior building materials will be applied, including your roof material.
At this time, we also begin to select and review your custom interior finishes.
Interior Construction
Drywall and texture are installed.
Once this is complete, we will begin the installation of cabinets, countertops, flooring, tiles, and trim.
Finish Out
Phase four starts the installation of appliances, plumbing and lighting fixtures, as well as your selected door and cabinet hardware.
Your flatwork is poured and irrigation and landscape are installed. As the house nears completion, we will finalize painting, cabinetry and walls before doing the final sanding and staining of the hardwood floors throughout your home.
Once every detail is complete and the punch list is finished, then it’s time to move in to your new custom home!

